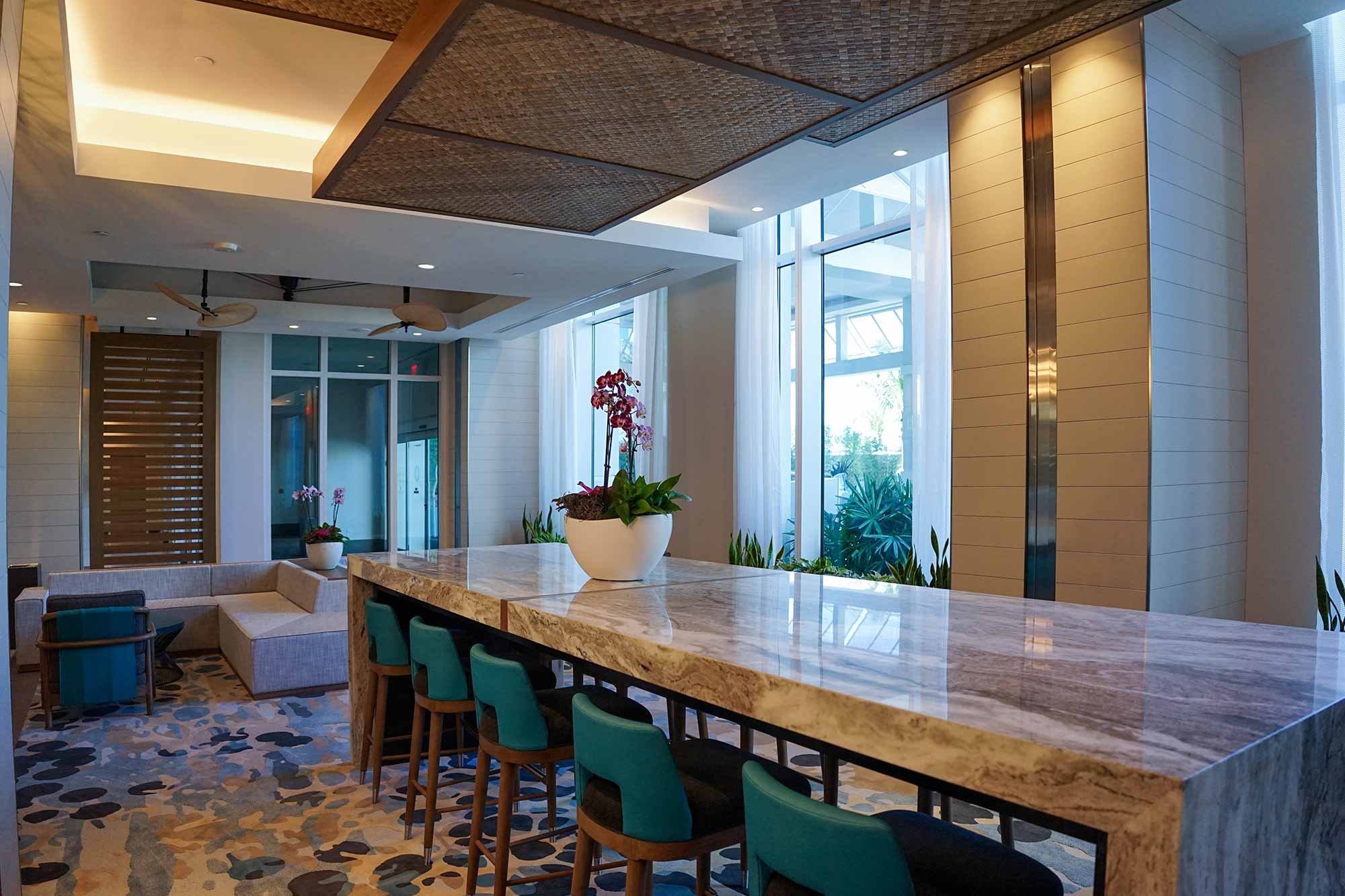Sunseeker Resort
Project Details
Project Location:
Port Charlotte, Florida
Project Size-Phase I & II
9 stories
22 Acres
941,922 SF Total ground-floor area
2,300 linear foot waterfront promenade
596 Coastal inspired guest rooms
18 Sunsuites™ Villas
2 Unique pool experiences
7 Stand-alone restaurants
25,000 SF Food hall / Multi-dining experience
7,100 State-of-the-art fitness center
60,000 SF Meet & greet space
Full-service spa
Championship golf course
Other Phase I & II Project Components:
Parking Structure
Central Energy Plant
Conference Center & Meeting Rooms
Marina
Services Provided:
Planning
Architecture
Interior Design
Complete Project Coordination
Southwest Florida’s premier waterfront resort.
When Allegiant Travel Co. was looking for a destination for their inaugural resort they chose Florida, specifically Charlotte Harbor in Southwest Florida, and they chose L2 Studios as their Architect & Interior designer for this significant investment in their future. The resort opened on December 15th, 2023 and it achieved the designation as the largest non-gaming resort and the second largest resort hotel to open in the United States in 2023.
This destination resort is located on a waterfront 22-acre site along the Peace River that is centrally located to 5 Florida Airports, minutes from Sarasota, Ft Meyers, Tampa, St Petersburg, and with easy access to Orlando’s famed attractions and the international allure of Miami and South Florida. The resort is immersed in natural Florida costal surroundings with a 2,300 foot long (.45 miles) waterfront boardwalk. The notable features of this resort include:
Over one million square feet of built space in (3) Highrise buildings, a central parking structure and (4) low rise amenity buildings
785 Guestrooms from traditional hotel rooms to expansive waterfront suites
A full-service spa with 10 treatment rooms along with a 7,100 square foot fitness center
60,000 square feet of meeting and conference facilities integrated into the main hotel building with integrated food and beverage support
20 foot and beverage facilities that includes (7) stand alone destination restaurants, (11) bars and lounges, (2) pool side offerings and a 25,000 square foot multi dining food hall experience
A hotel roof top amenity that is perched 127 feet above Charlotte Harbor, that contains the largest rooftop pool in Florida with 127,000 gallons of water, while affording expansive waterfront views and a great sunset experience to dine, enjoy craft cocktails and experience music from live local bands.
An expansive on site 2.5 acre pool amenity with a 20,000 square foot zero-entry swimming pool, (10) private cabanas, an expansive pool bar, an individual retail facility, (2) live music performance stages, a destination waterfront restaurant building with (2) major restaurants and an elevated perimeter promenade walkway.
As the design team leader for this this resort, L2 Studios helped to steer the project to completion during the COVID shut down and direct hits from three named storms.
Completed: December, 2023





























