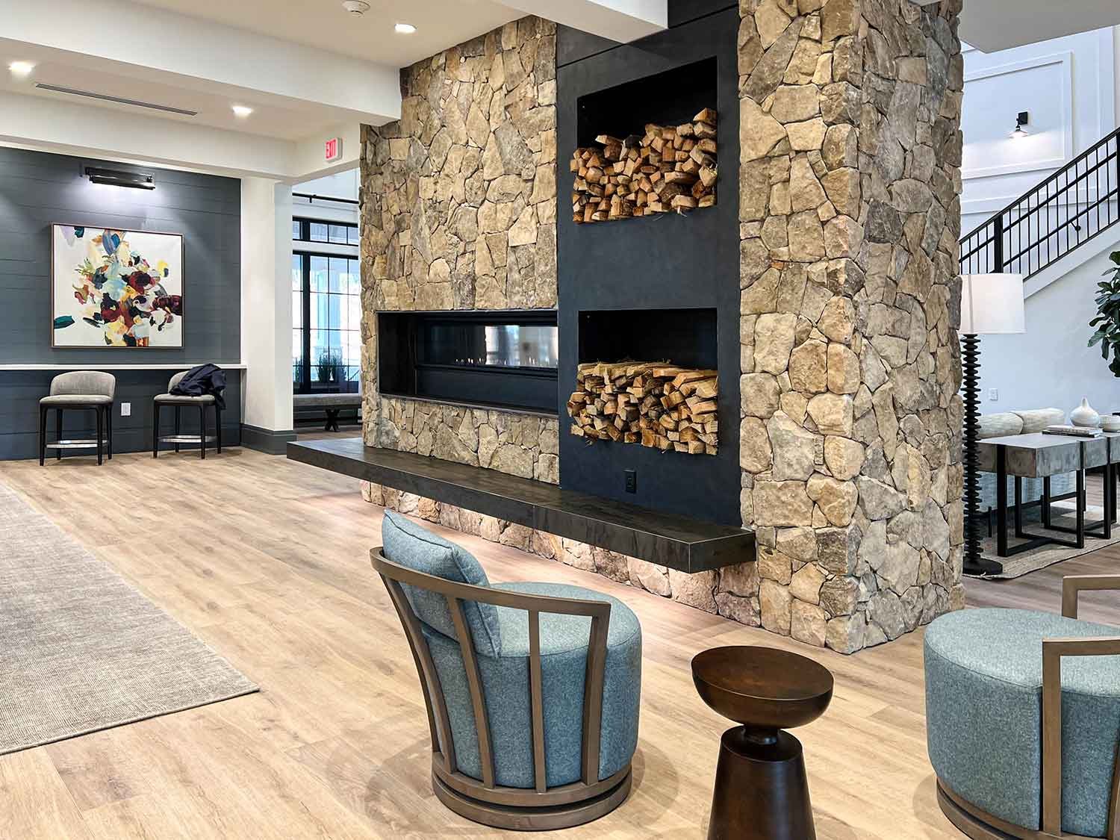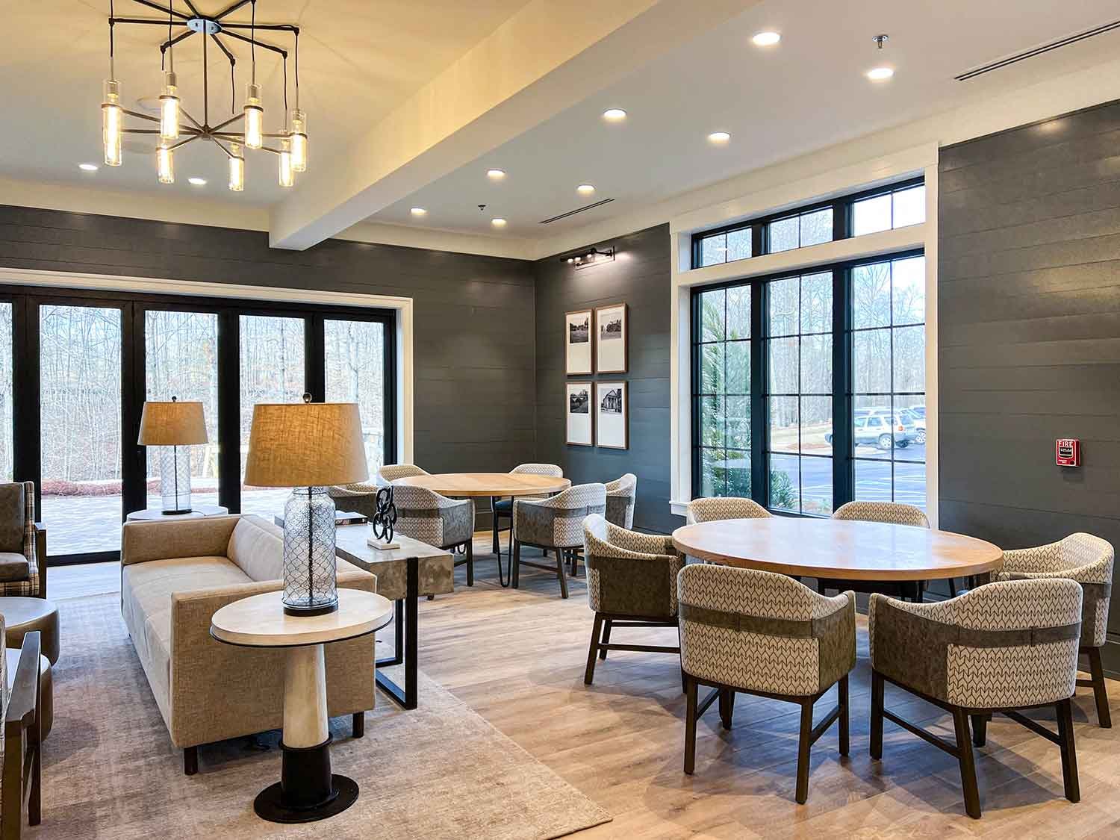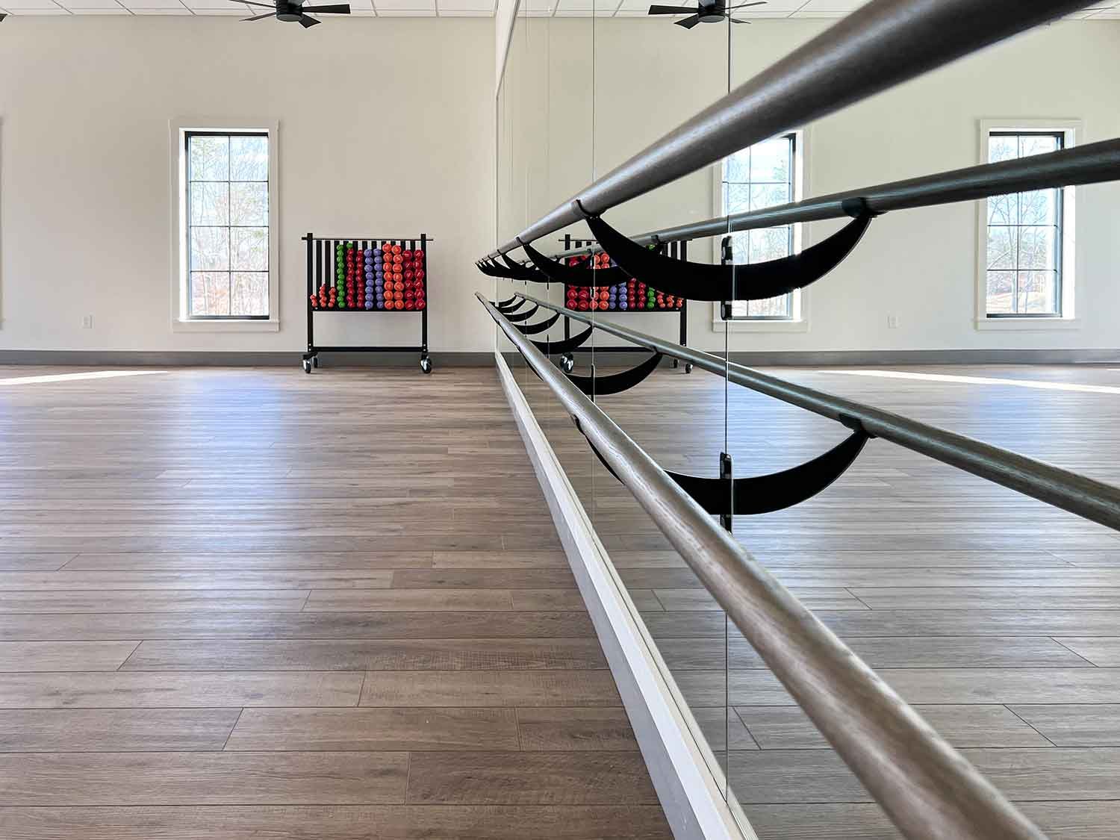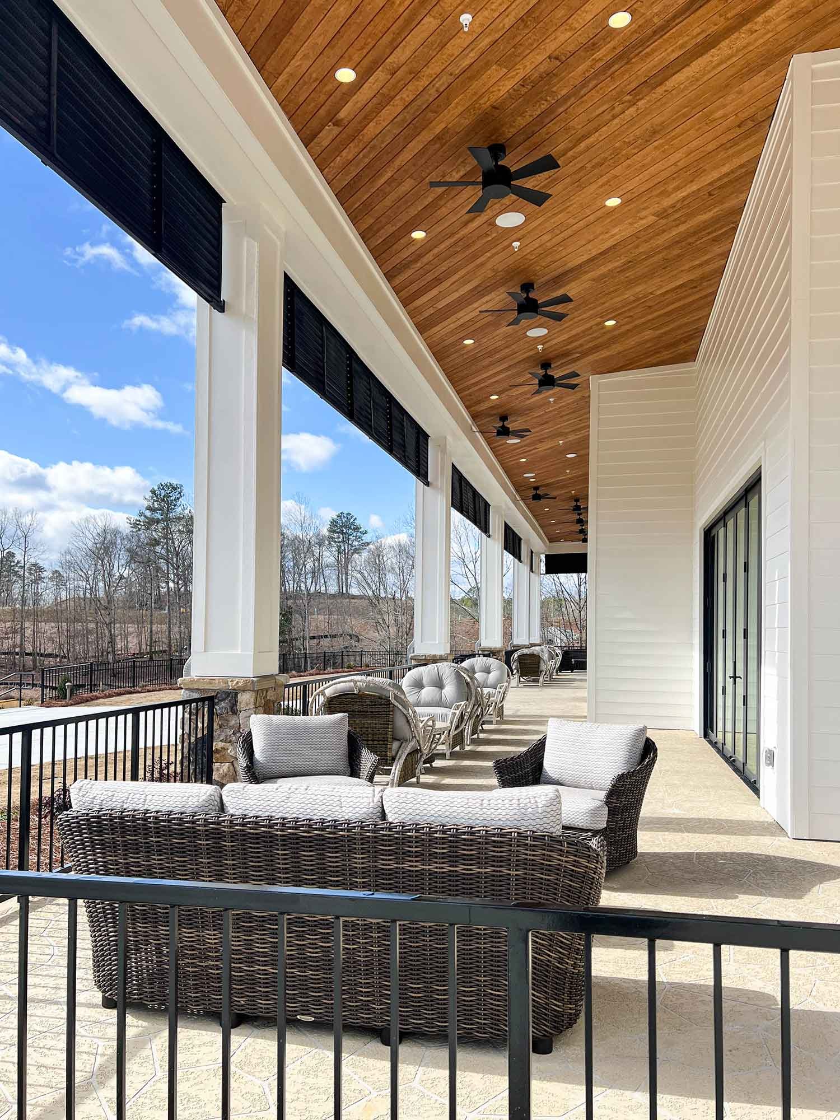Kolter Cresswind Clubhouse Twin Lakes
Project Details
Project Location:
Hoschton, Georgia
Project Size:
27,500 SF Clubhouse Space
6,750 SF Natatorium
Project Components:
Clubhouse
Natatorium
Billiard Room
Art Room
Multi-Purpose Room
Fitness Center
Services Provided:
Interior Design
A clubhouse designed to celebrate its small-town heritage with contemporary craftsman farmhouse style.
Frank Lloyd Wright once said, “The hearth is the heart of the home.” We wanted to create a space that truly brings the community together. The hearth creates an impactful ambiance that few other design details can achieve on their own. The clubhouse welcomes residents into an open two-story great room with a sprawling stone hearth at the center, extending the invitation for neighbors to gather.
The contemporary craftsman farmhouse style of this active adult community clubhouse celebrates Hoschton’s small town heritage while embracing today’s modern amenities. Nature-inspired textures of weathered woods, rich leathers, and soft plaid fabrics pair with a neutral palette to create an unpretentious, organic warmth. Contemporary rustic touches, from the neatly stacked firewood that flanks the enclosed double-sided gas fireplace, and the jute area rugs that define the conversation spaces, to painted shiplap and sleek modern furniture elements—feel both fresh and warm, light, and grounded.
A full demonstration kitchen, billiard room, multi-purpose room, fitness center complete with E-Gym technology, and a natatorium were all designed to create experiences for residents to stay active and feel connected and invested in their community.
Awarded: 2023 Best Amenity/Clubhouse - Greater Atlanta Homebuilders Association
Completed: March, 2023




























